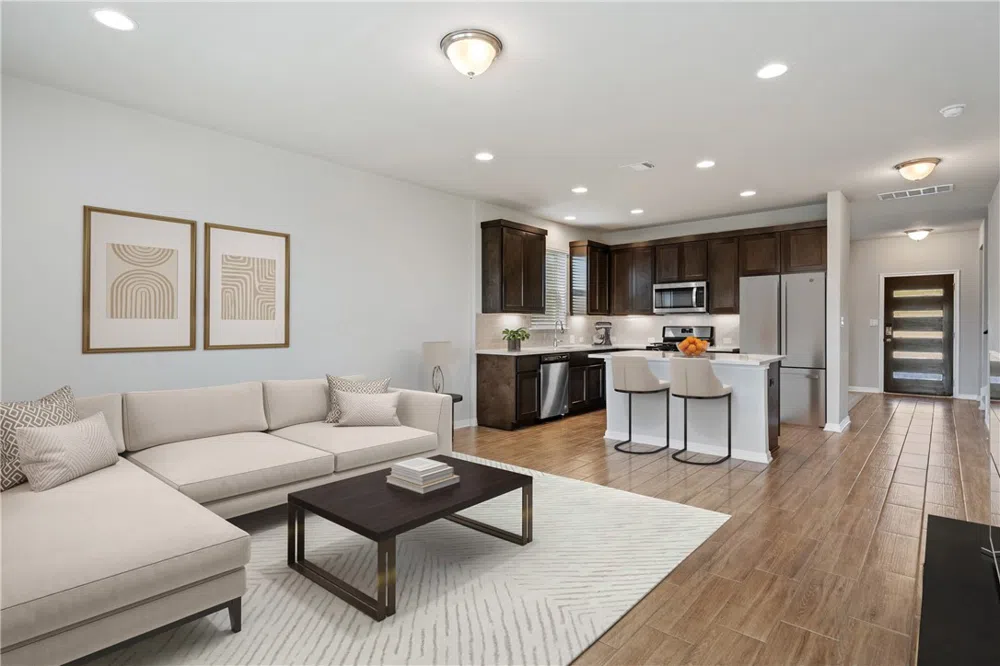IMMEDIATE AVAILABILITY - Refrigerator, washer and dryer included. Stunning move-in ready showcasing a modern spacious open floor plan, high ceilings, recessed lighting, and upgraded wood-look tile flooring through the main living areas. Natural light flows throughout the home making the space feel light, bright, and airy. The dreamy kitchen is the perfect setting for hosting guests, with a huge island, quartz counter tops, stylish backsplash, large pantry, stainless steel appliances, and abundant cabinet storage. Retreat to the luxurious owners’ suite featuring a massive walk-in closet, walk-in shower, and a dual sink vanity. Once upstairs you will be thrilled with the additional living space – opening to an incredible second story covered balcony. Three additional bedrooms are located upstairs – all have generous closet space and easy access to a full bathroom with a dual vanity. The private backyard is a true delight – giving you additional space for any of your needs… plant a garden, let the kids play, or for your furry four-legged family to run! The oversized, covered patio supplies the perfect location to place your grill, entertain your guest, relax, and soak up our gorgeous Texas weather. A large, detached garage will have you never worrying about parking or storage. Convenient to newest, currently under construction, Northline mixed use shopping center – you will soon be able to shop ‘til you drop, enjoy eclectic restaurants, unique bars, and visit the cozy coffee shops. Located a mere 7 minutes to Leander HEB makes running errands a breeze. Zoned for the highly rated Leander ISD and walkable distance to Glenn High School.



