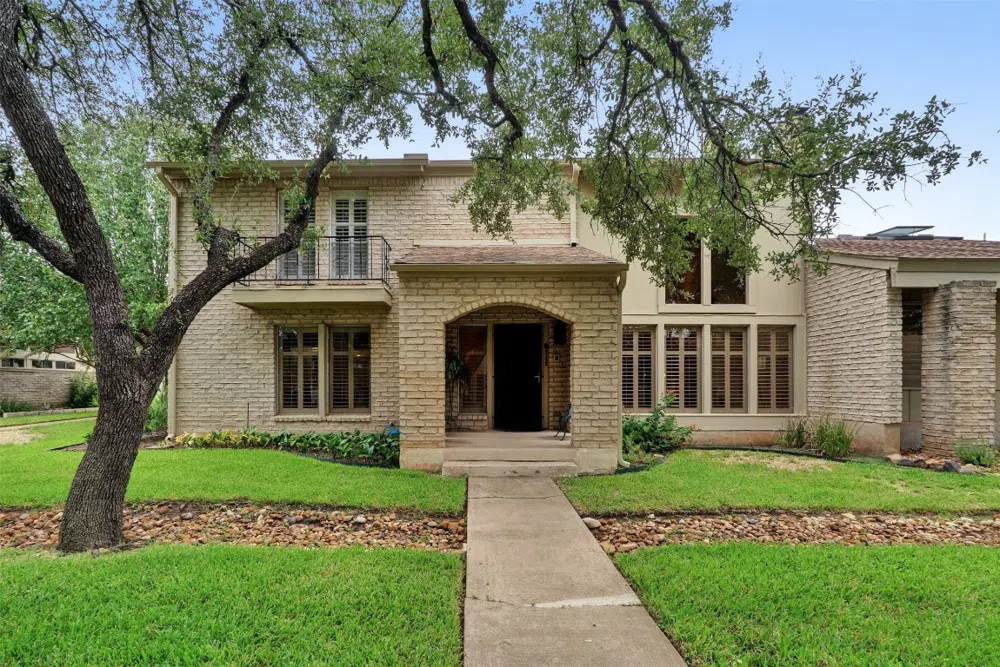Fixer upper opportunity in the peaceful Villa Serena community. Roof is from 2019, HVAC is 2016, and newer hot water heater is commercial grade and only a couple of years old. Surrounded by gorgeous, billowing oak trees, this end unit townhome is set in the middle of the community within walking distance to the clubhouse and pool. The minute you walk in the front door, you will experience a total "WOW" with the soaring 18 ft ceilings and abundant open, airy living spaces bathed in sunlight. Treed views outside of all the windows, you are surrounded by natural beauty in one of the best locations in town! The oversized living room and dining combination feature a gorgeous fireplace with brick surround that goes all the way up to the ceiling! The primary suite is on the main level with parquet wood floors and opens to the huge flexible living area that could be used for office space, a workout area, or even more living space. The oversized primary bath has a large handicapped accessible shower, huge vanity, and walk-in closet. The kitchen opens to the flex area at the back of the home and the den featuring wood floors, lighted built-in shelving and a built in-bar. This home offers an abundance of living spaces in which to entertain. Upstairs has two sprawling bedrooms also featuring the gorgeous wood floors and there is a convenient full bath with extra vanity. The back bedroom has sliding glass doors to the large upstairs deck area. You will enjoy walking the grounds of the 10 acre property, taking a dip in the refreshing pool, and hosting your party at the clubhouse! Visitor parking right next to this end unit! Close to Mopac and 183, and just minutes to downtown, this Northwest Hills location is hard to beat! Almost 3,000 sq ft for this price is rare! Don't miss the 3D walkthrough virtual tour! R/W/D convey! Home is no longer staged. This home has been well maintained by the same owner for more than 20 years! Primed and ready for your updates. Motivated seller!



